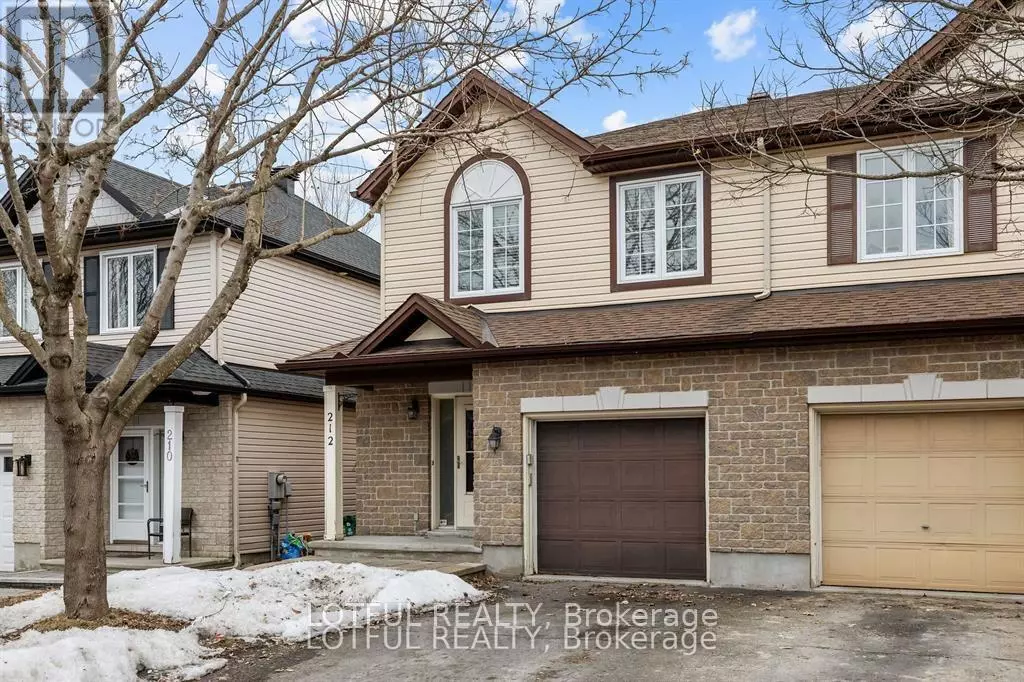212 MEADOWLILLY ROAD Ottawa, ON K1T4H1
3 Beds
4 Baths
1,500 SqFt
UPDATED:
Key Details
Property Type Single Family Home
Sub Type Freehold
Listing Status Active
Purchase Type For Sale
Square Footage 1,500 sqft
Price per Sqft $439
Subdivision 2605 - Blossom Park/Kemp Park/Findlay Creek
MLS® Listing ID X12301388
Bedrooms 3
Half Baths 1
Property Sub-Type Freehold
Source Ottawa Real Estate Board
Property Description
Location
Province ON
Rooms
Kitchen 1.0
Extra Room 1 Second level 3.6 m X 5.4 m Primary Bedroom
Extra Room 2 Second level 3.9 m X 2.7 m Bedroom
Extra Room 3 Second level 3.9 m X 1 m Bedroom
Extra Room 4 Basement 4.5 m X 4 m Family room
Extra Room 5 Main level 2.13 m X 4.2 m Kitchen
Extra Room 6 Main level 3.05 m X 5.48 m Living room
Interior
Heating Forced air
Cooling Central air conditioning
Exterior
Parking Features Yes
View Y/N No
Total Parking Spaces 2
Private Pool No
Building
Story 2
Sewer Sanitary sewer
Others
Ownership Freehold






