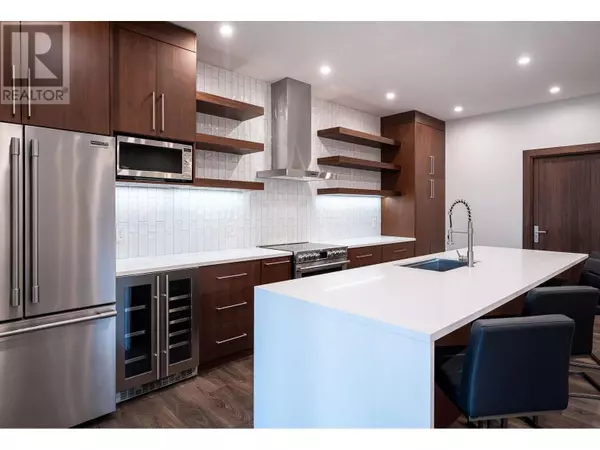1240 Powerhouse RD #4104/4204 Revelstoke, BC V0E2S0
2 Beds
1 Bath
2,500 SqFt
UPDATED:
Key Details
Property Type Single Family Home
Sub Type Strata
Listing Status Active
Purchase Type For Sale
Square Footage 2,500 sqft
Price per Sqft $372
Subdivision Revelstoke
MLS® Listing ID 10356994
Style Other
Bedrooms 2
Condo Fees $287/mo
Year Built 2024
Lot Size 1,306 Sqft
Acres 0.03
Property Sub-Type Strata
Source Association of Interior REALTORS®
Property Description
Location
Province BC
Zoning Unknown
Rooms
Kitchen 1.0
Extra Room 1 Second level 20'11'' x 23'10'' Other
Extra Room 2 Second level 10'1'' x 4'11'' Full bathroom
Extra Room 3 Second level 9'1'' x 10'9'' Bedroom
Extra Room 4 Second level 9'1'' x 10'9'' Primary Bedroom
Extra Room 5 Second level 19'4'' x 10'9'' Living room
Extra Room 6 Second level 19'4'' x 10'9'' Kitchen
Interior
Heating Heat Pump,
Cooling Heat Pump
Flooring Concrete, Laminate
Exterior
Parking Features No
Community Features Pets Allowed
View Y/N No
Roof Type Unknown
Total Parking Spaces 2
Private Pool No
Building
Story 2
Sewer Municipal sewage system
Architectural Style Other
Others
Ownership Strata






