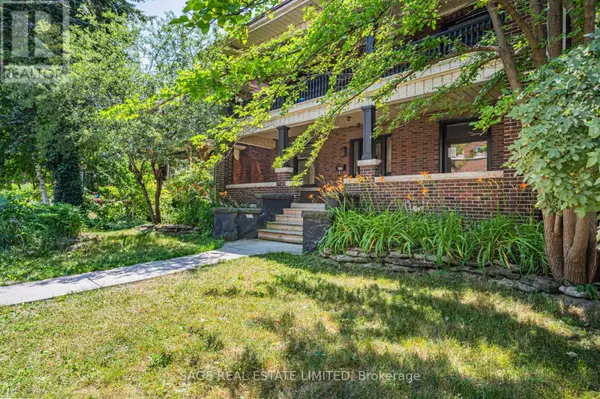459 Aberdeen AVE #Main Hamilton (kirkendall), ON L8P2S4
3 Beds
1 Bath
700 SqFt
UPDATED:
Key Details
Property Type Single Family Home
Sub Type Freehold
Listing Status Active
Purchase Type For Rent
Square Footage 700 sqft
Subdivision Kirkendall
MLS® Listing ID X12307580
Bedrooms 3
Property Sub-Type Freehold
Source Toronto Regional Real Estate Board
Property Description
Location
Province ON
Rooms
Kitchen 0.0
Extra Room 1 Main level 1.83 m X 2.74 m Foyer
Extra Room 2 Main level 3.81 m X 6.4 m Living room
Extra Room 3 Main level 3.81 m X 6.4 m Dining room
Extra Room 4 Main level 3.81 m X 3.51 m Bedroom
Extra Room 5 Main level 3.66 m X 3.35 m Bedroom 2
Extra Room 6 Main level 3.81 m X 2.59 m Bedroom 3
Interior
Heating Forced air
Cooling Central air conditioning
Exterior
Parking Features No
View Y/N No
Total Parking Spaces 1
Private Pool No
Building
Story 3
Sewer Sanitary sewer
Others
Ownership Freehold
Acceptable Financing Monthly
Listing Terms Monthly






