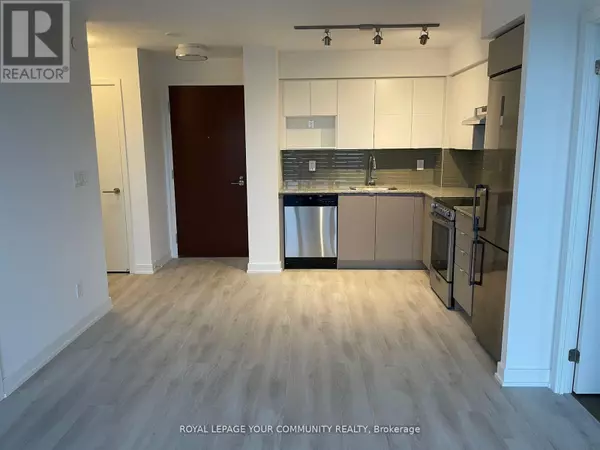120 Varna DR #320 Toronto (englemount-lawrence), ON M6A2M1
2 Beds
2 Baths
600 SqFt
UPDATED:
Key Details
Property Type Condo
Sub Type Condominium/Strata
Listing Status Active
Purchase Type For Rent
Square Footage 600 sqft
Subdivision Englemount-Lawrence
MLS® Listing ID C12318111
Bedrooms 2
Property Sub-Type Condominium/Strata
Source Toronto Regional Real Estate Board
Property Description
Location
Province ON
Rooms
Kitchen 1.0
Extra Room 1 Flat 2.8 m X 3 m Primary Bedroom
Extra Room 2 Flat 3.32 m X 3.65 m Living room
Extra Room 3 Flat 3.65 m X 2.62 m Kitchen
Extra Room 4 Flat 2.8 m X 3.04 m Bedroom 2
Interior
Heating Forced air
Cooling Central air conditioning
Exterior
Parking Features Yes
Community Features Pet Restrictions
View Y/N Yes
View View, City view
Total Parking Spaces 1
Private Pool No
Others
Ownership Condominium/Strata
Acceptable Financing Monthly
Listing Terms Monthly






