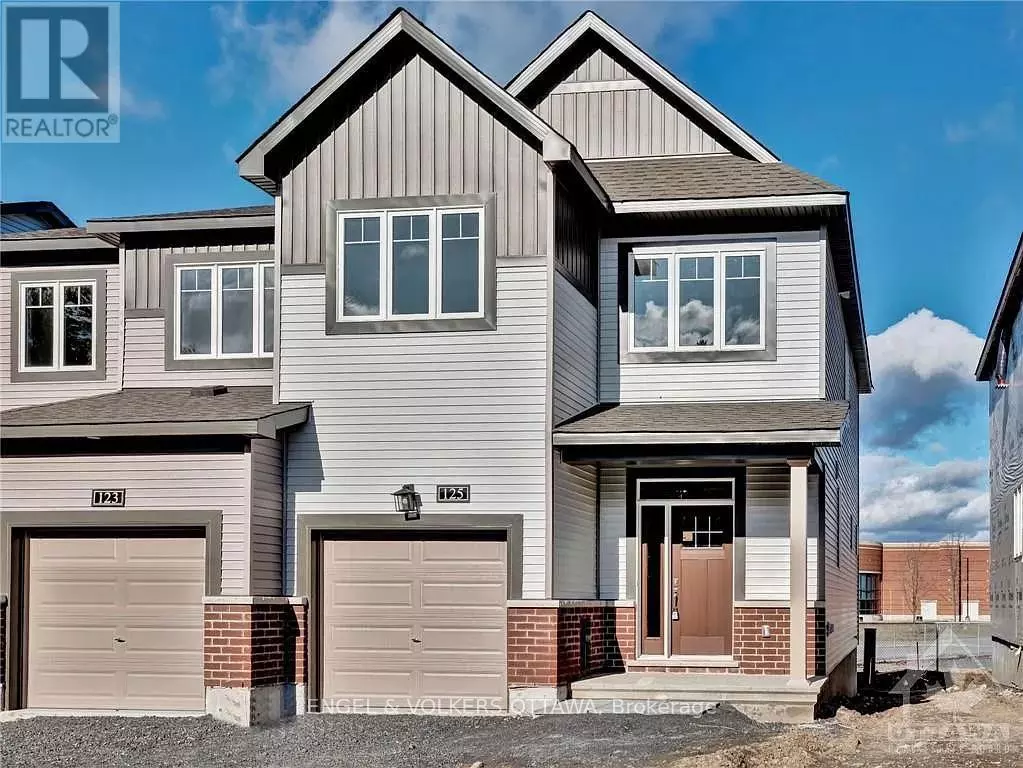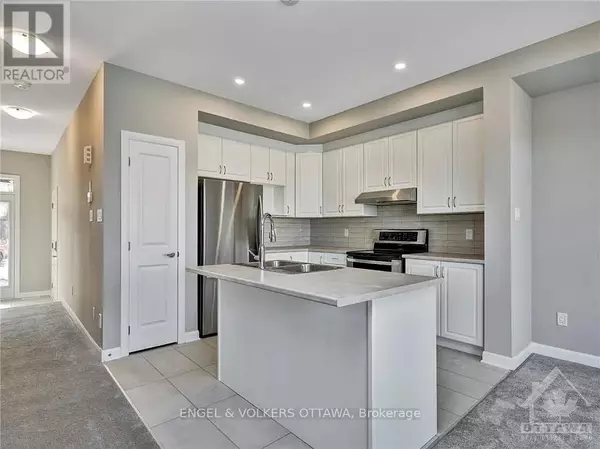
125 BENDING WAY Ottawa, ON K2J6N9
3 Beds
3 Baths
1,100 SqFt
UPDATED:
Key Details
Property Type Townhouse
Sub Type Townhouse
Listing Status Active
Purchase Type For Rent
Square Footage 1,100 sqft
Subdivision 7707 - Barrhaven - Hearts Desire
MLS® Listing ID X12325702
Bedrooms 3
Half Baths 1
Property Sub-Type Townhouse
Source Ottawa Real Estate Board
Property Description
Location
Province ON
Rooms
Kitchen 1.0
Extra Room 1 Second level 4.14 m X 3.75 m Bedroom
Extra Room 2 Second level 3.04 m X 3.68 m Bedroom 2
Extra Room 3 Second level 2.87 m X 3.09 m Bedroom 3
Extra Room 4 Second level 2.74 m X 1.95 m Bathroom
Extra Room 5 Second level 2.74 m X 1.52 m Bathroom
Extra Room 6 Second level 1.75 m X 1.65 m Laundry room
Interior
Heating Forced air
Cooling Central air conditioning, Air exchanger
Exterior
Parking Features Yes
Fence Fenced yard
Community Features Community Centre
View Y/N No
Total Parking Spaces 2
Private Pool No
Building
Story 2
Sewer Sanitary sewer
Others
Ownership Freehold
Acceptable Financing Monthly
Listing Terms Monthly







