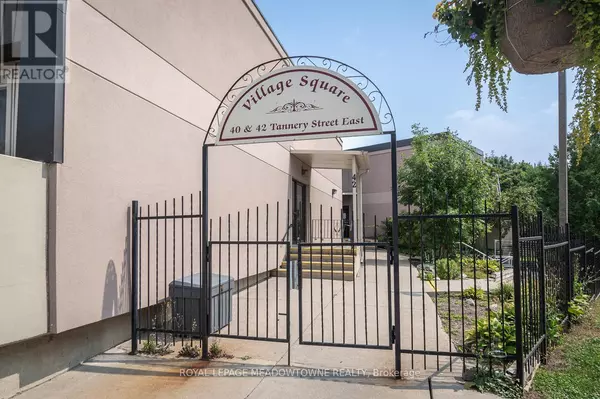42 Tannery ST East #224 Cambridge, ON N3C2B9
3 Beds
2 Baths
1,200 SqFt
UPDATED:
Key Details
Property Type Condo
Sub Type Condominium/Strata
Listing Status Active
Purchase Type For Sale
Square Footage 1,200 sqft
Price per Sqft $354
MLS® Listing ID X12329087
Bedrooms 3
Half Baths 1
Condo Fees $734/mo
Property Sub-Type Condominium/Strata
Source Toronto Regional Real Estate Board
Property Description
Location
Province ON
Rooms
Kitchen 1.0
Extra Room 1 Second level 4.72 m X 3.25 m Primary Bedroom
Extra Room 2 Second level 2.92 m X 4.17 m Bedroom
Extra Room 3 Second level 3.02 m X 5.18 m Bedroom 2
Extra Room 4 Second level 2.84 m X 1.57 m Laundry room
Extra Room 5 Main level 1.5 m X 1.52 m Dining room
Extra Room 6 Main level 3.43 m X 2.41 m Family room
Interior
Heating Baseboard heaters
Cooling Window air conditioner
Exterior
Parking Features Yes
Community Features Pet Restrictions
View Y/N No
Total Parking Spaces 1
Private Pool No
Building
Story 2
Others
Ownership Condominium/Strata






