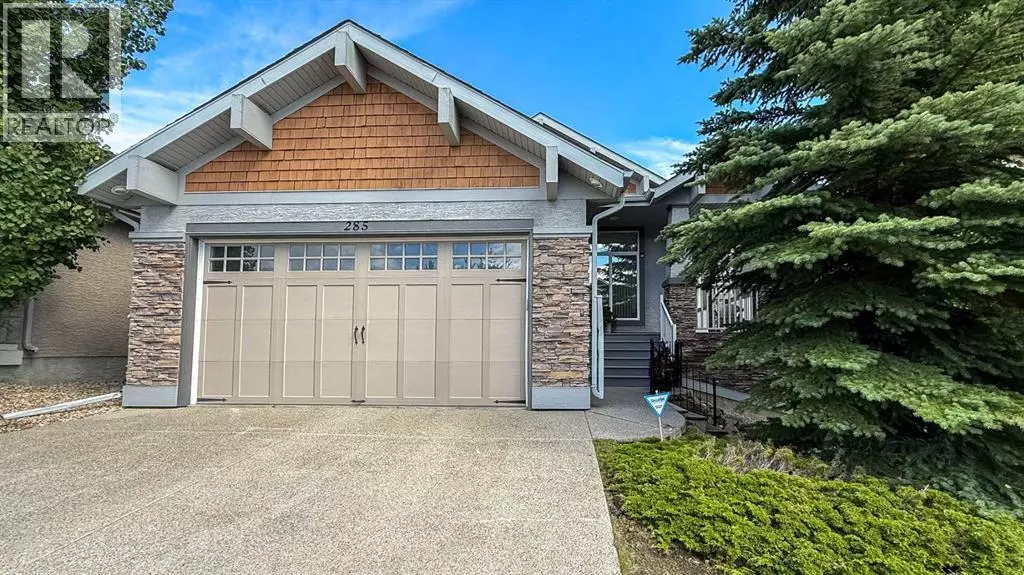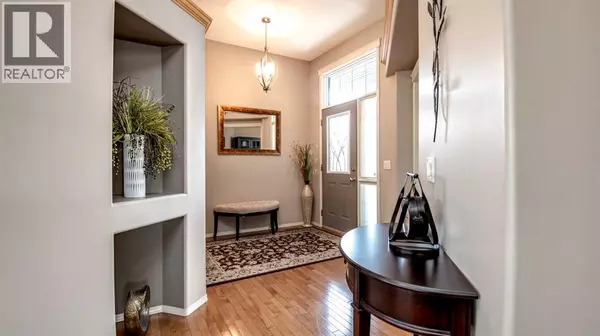285 Springbluff Heights SW Calgary, AB T3H5B8
3 Beds
3 Baths
1,581 SqFt
UPDATED:
Key Details
Property Type Single Family Home
Sub Type Freehold
Listing Status Active
Purchase Type For Sale
Square Footage 1,581 sqft
Price per Sqft $692
Subdivision Springbank Hill
MLS® Listing ID A2244745
Style Bungalow
Bedrooms 3
Half Baths 1
Year Built 2003
Lot Size 6,243 Sqft
Acres 0.14332113
Property Sub-Type Freehold
Source Calgary Real Estate Board
Property Description
Location
Province AB
Rooms
Kitchen 1.0
Extra Room 1 Basement 27.75 Ft x 15.75 Ft Family room
Extra Room 2 Basement 14.75 Ft x 11.67 Ft Bedroom
Extra Room 3 Basement 12.58 Ft x 9.83 Ft Bedroom
Extra Room 4 Basement 7.83 Ft x 4.92 Ft 4pc Bathroom
Extra Room 5 Main level 18.33 Ft x 13.92 Ft Living room
Extra Room 6 Main level 14.75 Ft x 9.17 Ft Kitchen
Interior
Heating Other, Forced air
Cooling Central air conditioning
Flooring Carpeted, Hardwood, Tile
Fireplaces Number 2
Exterior
Parking Features Yes
Garage Spaces 2.0
Garage Description 2
Fence Fence
View Y/N No
Total Parking Spaces 4
Private Pool No
Building
Lot Description Landscaped
Story 1
Architectural Style Bungalow
Others
Ownership Freehold






