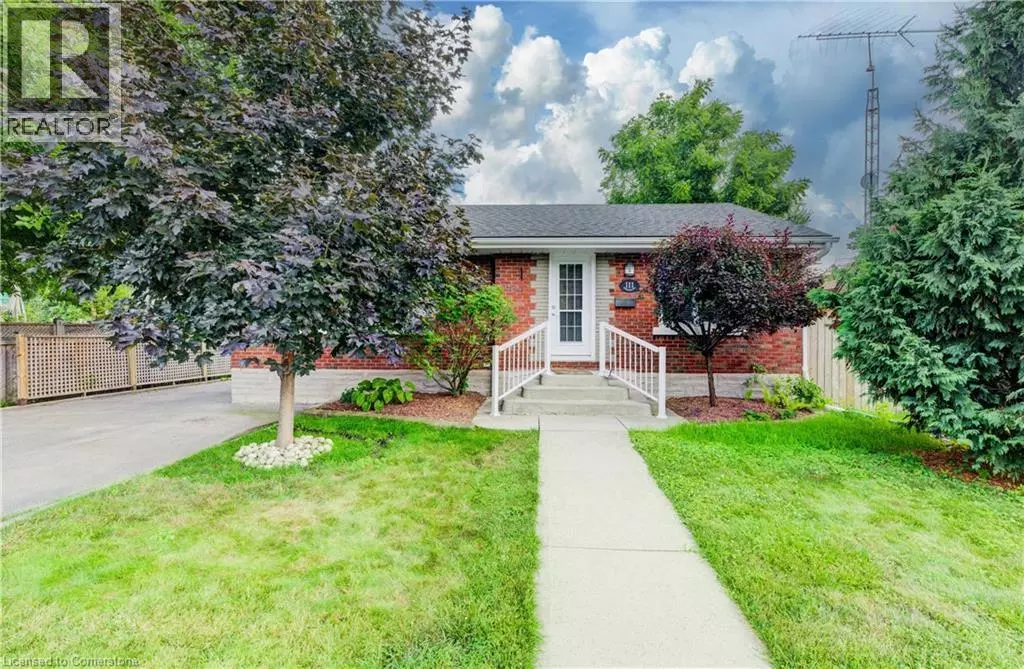111 POLLOCK Avenue Cambridge, ON N1R2B8
3 Beds
2 Baths
1,687 SqFt
UPDATED:
Key Details
Property Type Single Family Home
Sub Type Freehold
Listing Status Active
Purchase Type For Sale
Square Footage 1,687 sqft
Price per Sqft $355
Subdivision 21 - Glenview, Lincoln, Oak
MLS® Listing ID 40757019
Style Bungalow
Bedrooms 3
Half Baths 1
Property Sub-Type Freehold
Source Cornerstone - Waterloo Region
Property Description
Location
Province ON
Rooms
Kitchen 1.0
Extra Room 1 Basement 4'11'' x 8'3'' Utility room
Extra Room 2 Basement 3'7'' x 8'0'' Storage
Extra Room 3 Basement 12'6'' x 22'3'' Recreation room
Extra Room 4 Basement 10'0'' x 26'7'' Laundry room
Extra Room 5 Basement 11'6'' x 12'2'' Bedroom
Extra Room 6 Basement Measurements not available 2pc Bathroom
Interior
Heating Forced air,
Cooling Central air conditioning
Exterior
Parking Features No
Fence Fence
Community Features Quiet Area, Community Centre
View Y/N No
Total Parking Spaces 3
Private Pool No
Building
Story 1
Sewer Municipal sewage system
Architectural Style Bungalow
Others
Ownership Freehold






