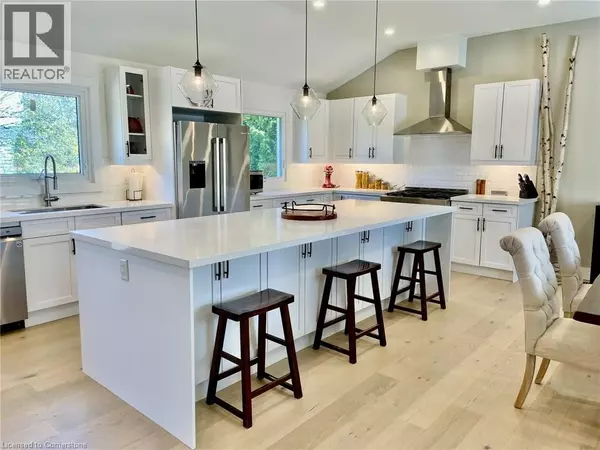192 DELMAR Drive Hamilton, ON L9C1J9
2 Beds
3 Baths
1,808 SqFt
UPDATED:
Key Details
Property Type Single Family Home
Sub Type Freehold
Listing Status Active
Purchase Type For Rent
Square Footage 1,808 sqft
Subdivision 152 - Buchanan
MLS® Listing ID 40758681
Bedrooms 2
Half Baths 1
Year Built 1960
Property Sub-Type Freehold
Source Cornerstone - Hamilton-Burlington
Property Description
Location
Province ON
Rooms
Kitchen 1.0
Extra Room 1 Second level 27'7'' x 10'6'' Dining room
Extra Room 2 Second level 25'6'' x 10'10'' Kitchen
Extra Room 3 Third level Measurements not available 5pc Bathroom
Extra Room 4 Third level 9'1'' x 12'10'' Primary Bedroom
Extra Room 5 Third level 10'10'' x 17'0'' Full bathroom
Extra Room 6 Basement 11'8'' x 13'1'' Bedroom
Interior
Cooling Central air conditioning
Exterior
Parking Features No
Community Features Quiet Area
View Y/N No
Total Parking Spaces 3
Private Pool No
Building
Sewer Municipal sewage system
Others
Ownership Freehold
Acceptable Financing Monthly
Listing Terms Monthly






