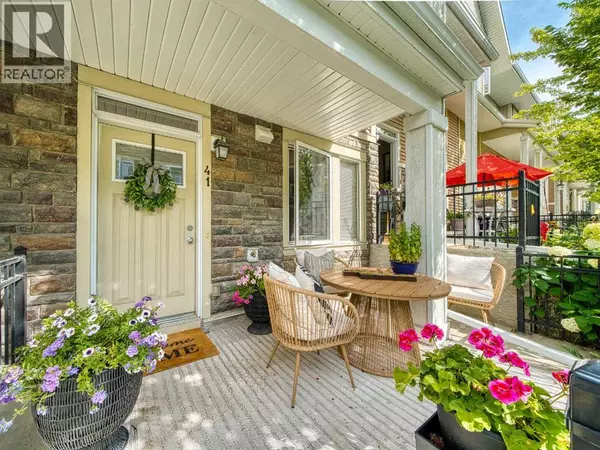If this townhouse were a human, it'd be the kind of laid-back multi-tasker who owns every cool hobby—from kayaking to carving pumpkins—and still manages to look put-together in every Instagram shot.Step into 41 Auburn Meadows Way, nestled in the heart of Auburn Bay, Calgary's premier lake-centred community that marries suburban ease with “did we just escape to cottage country?” energy. Featuring 1,115 sqft of above-grade living and a generous double attached garage (370sqft)—perfect for vehicles, bikes, or that paddleboard you swear you'll use more next summer.From the moment you arrive, you'll sense the spirit of community that makes Auburn Bay so unforgettable: a vibrant 43-acre freshwater lake at its heart—your year-round playground for summer kayaking, winter skating, or casual lakeside hangs. Add to that the sprawling 13-acre park and Auburn House community centre, offering everything from splash parks to fitness classes and summer camps—your neighbours are as likely to be your pals as they are your mid-week lifeboatersInside, the main level opens into a seamless flow of living, dining, and kitchen space—and yes, your furniture might just start dancing the minute you walk in (they're kindred spirits). The living room's elegant feature wall and that striking gold chandelier? They're not just decor, they're a vibe. Cue the “this is the one” energy. The kitchen complements with dark cabinetry, quartz counters, stainless steel appliances, and an island that's basically begging for a charcuterie clash—or a solid pancake stack.Upstairs, you get two primary suites, each armed with its own ensuite—so awkward bathroom scheduling hits an all-time low. One bedroom is bright, crisp, and perfect for early-morning mood setting, while the other makes hosting guests or in-laws a luxurious breeze.And then there's the outdoor life: your front patio—ideal for coffee, wine, or book-reading with eyes on that friendly neighbourhood path. Auburn Bay doesn't just stop at having p arks—it's crisscrossed with walking and cycling paths, sports fields, playgrounds, and even that famed Halloween spirit that lights up the streets (inflatable zombies, anyone?) With schools, shopping, the set-to-open Green Line C-Train route, and South Health Campus all nearby, this home isn't just a property—it's your launchpad into an active, connected, and delightfully social lifestyle.Final word: This isn't “just” a townhouse. It's your immediate upgrade to a refreshed, community-infused life—a home that welcomes you and a neighbourhood that embraces you back. (id:24570)






