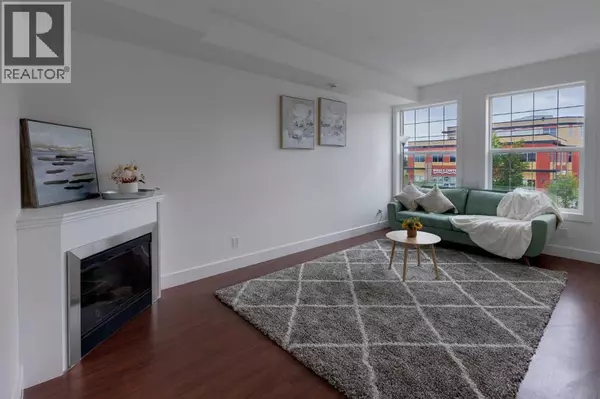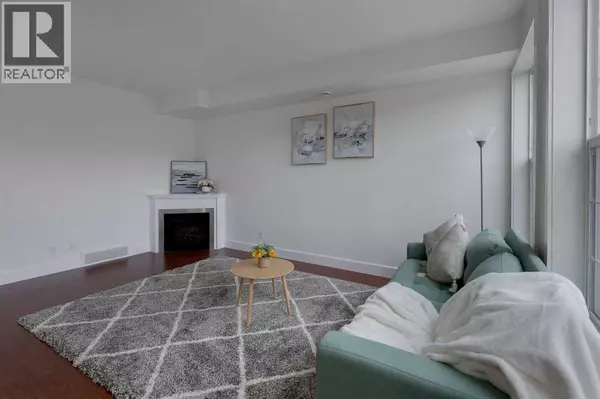3, 35 Springborough Boulevard SW Calgary, AB T3H5V7
2 Beds
2 Baths
1,430 SqFt
UPDATED:
Key Details
Property Type Condo
Sub Type Condominium/Strata
Listing Status Active
Purchase Type For Sale
Square Footage 1,430 sqft
Price per Sqft $332
Subdivision Springbank Hill
MLS® Listing ID A2244844
Bedrooms 2
Half Baths 1
Condo Fees $487/mo
Year Built 2006
Property Sub-Type Condominium/Strata
Source Calgary Real Estate Board
Property Description
Location
Province AB
Rooms
Kitchen 1.0
Extra Room 1 Second level 15.08 Ft x 15.92 Ft Primary Bedroom
Extra Room 2 Second level 15.00 Ft x 13.08 Ft Bedroom
Extra Room 3 Second level 9.08 Ft x 9.17 Ft 4pc Bathroom
Extra Room 4 Main level 7.75 Ft x 14.17 Ft Kitchen
Extra Room 5 Main level 9.67 Ft x 15.50 Ft Dining room
Extra Room 6 Main level 17.33 Ft x 17.08 Ft Living room
Interior
Heating Forced air
Cooling None
Flooring Carpeted, Ceramic Tile, Laminate
Fireplaces Number 1
Exterior
Parking Features Yes
Garage Spaces 1.0
Garage Description 1
Fence Not fenced
Community Features Pets Allowed With Restrictions
View Y/N Yes
View View
Total Parking Spaces 1
Private Pool No
Building
Story 2
Others
Ownership Condominium/Strata






