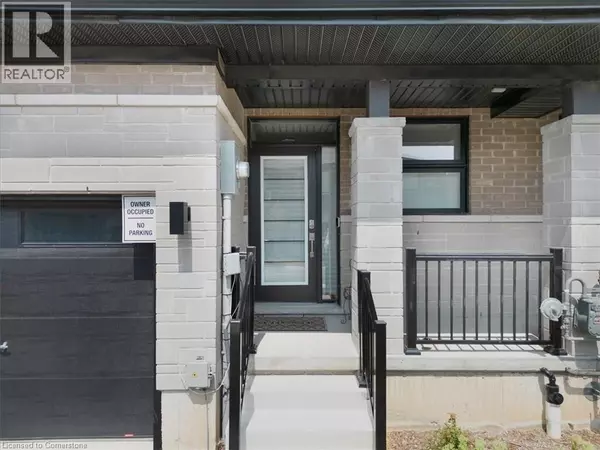448 BLACKBURN DR #13 Brantford, ON N3T0X2
3 Beds
3 Baths
1,600 SqFt
UPDATED:
Key Details
Property Type Single Family Home
Sub Type Freehold
Listing Status Active
Purchase Type For Sale
Square Footage 1,600 sqft
Price per Sqft $437
Subdivision 2074 - Empire South
MLS® Listing ID 40758866
Style 2 Level
Bedrooms 3
Half Baths 1
Property Sub-Type Freehold
Source Cornerstone - Waterloo Region
Property Description
Location
Province ON
Rooms
Kitchen 1.0
Extra Room 1 Second level Measurements not available Laundry room
Extra Room 2 Second level Measurements not available 4pc Bathroom
Extra Room 3 Second level 11'4'' x 9'5'' Bedroom
Extra Room 4 Second level 12'0'' x 9'5'' Bedroom
Extra Room 5 Second level Measurements not available Full bathroom
Extra Room 6 Second level 15'4'' x 13'11'' Primary Bedroom
Interior
Cooling Central air conditioning
Exterior
Parking Features Yes
Community Features Quiet Area
View Y/N No
Total Parking Spaces 2
Private Pool No
Building
Story 2
Sewer Municipal sewage system
Architectural Style 2 Level
Others
Ownership Freehold






