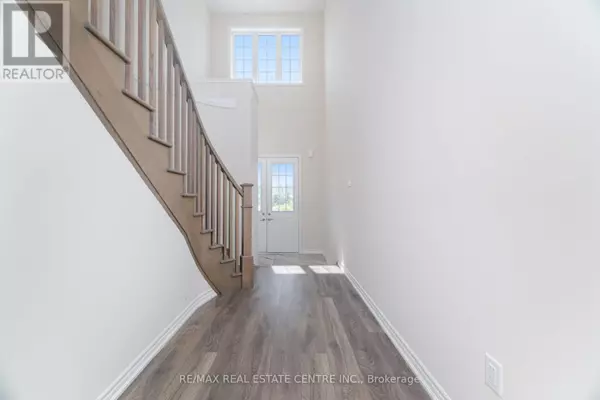92 STAUFFER ROAD Brantford, ON N3V0B5
4 Beds
4 Baths
2,500 SqFt
UPDATED:
Key Details
Property Type Single Family Home
Sub Type Freehold
Listing Status Active
Purchase Type For Sale
Square Footage 2,500 sqft
Price per Sqft $399
MLS® Listing ID X12335952
Bedrooms 4
Half Baths 1
Property Sub-Type Freehold
Source Toronto Regional Real Estate Board
Property Description
Location
Province ON
Rooms
Kitchen 1.0
Extra Room 1 Main level 4.27 m X 3.66 m Dining room
Extra Room 2 Main level 3.05 m X 3.66 m Kitchen
Extra Room 3 Main level 4.57 m X 4.27 m Great room
Extra Room 4 Other 3.35 m X 4.27 m Primary Bedroom
Extra Room 5 Other 3.66 m X 3.05 m Bedroom 2
Extra Room 6 Other 3.35 m X 3.05 m Bedroom 3
Interior
Heating Forced air
Cooling Central air conditioning
Flooring Hardwood
Exterior
Parking Features Yes
View Y/N No
Total Parking Spaces 4
Private Pool No
Building
Story 2
Sewer Sanitary sewer
Others
Ownership Freehold






