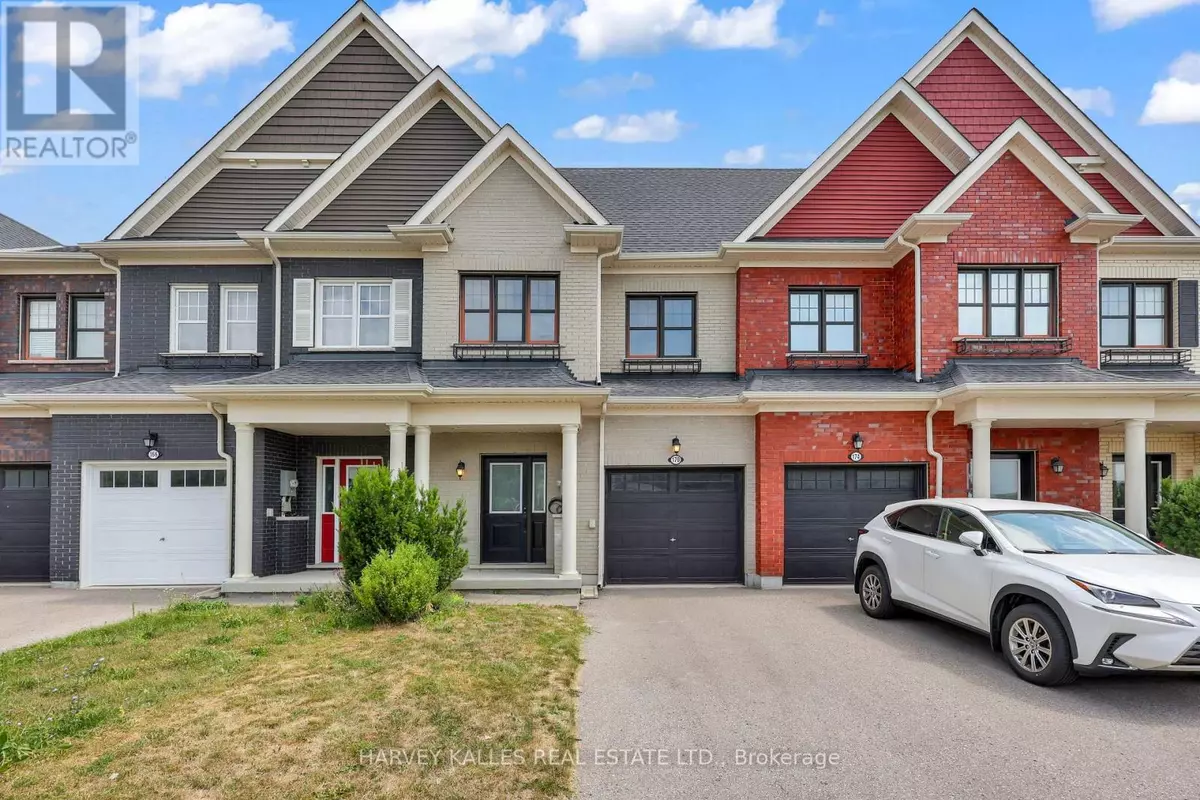170 BOADWAY CRESCENT Whitchurch-stouffville (stouffville), ON L4A1Y5
3 Beds
3 Baths
1,100 SqFt
UPDATED:
Key Details
Property Type Single Family Home
Sub Type Freehold
Listing Status Active
Purchase Type For Sale
Square Footage 1,100 sqft
Price per Sqft $890
Subdivision Stouffville
MLS® Listing ID N12337364
Bedrooms 3
Half Baths 1
Property Sub-Type Freehold
Source Toronto Regional Real Estate Board
Property Description
Location
Province ON
Rooms
Kitchen 1.0
Extra Room 1 Second level 3.86 m X 4.8 m Primary Bedroom
Extra Room 2 Second level 3.04 m X 3.56 m Bedroom 2
Extra Room 3 Second level 2.59 m X 3.22 m Bedroom 3
Extra Room 4 Basement 3.95 m X 8.05 m Recreational, Games room
Extra Room 5 Basement 2.25 m X 4.93 m Laundry room
Extra Room 6 Main level 3.06 m X 3.65 m Kitchen
Interior
Heating Forced air
Cooling Central air conditioning
Flooring Hardwood
Exterior
Parking Features Yes
Community Features Community Centre
View Y/N No
Total Parking Spaces 3
Private Pool No
Building
Story 2
Sewer Sanitary sewer
Others
Ownership Freehold






