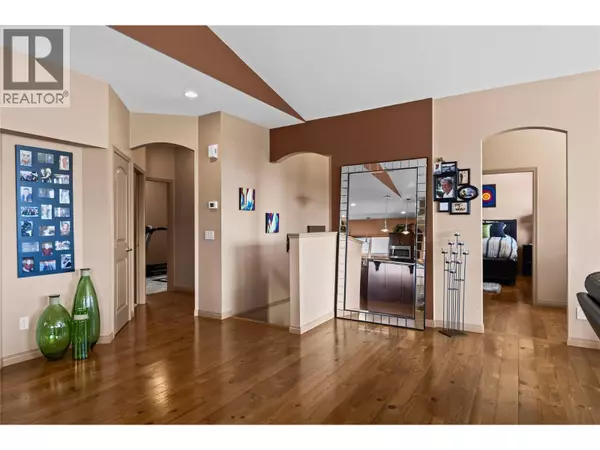1656 Merlot Drive West Kelowna, BC V4T2X7
5 Beds
3 Baths
2,907 SqFt
UPDATED:
Key Details
Property Type Single Family Home
Sub Type Freehold
Listing Status Active
Purchase Type For Sale
Square Footage 2,907 sqft
Price per Sqft $386
Subdivision Lakeview Heights
MLS® Listing ID 10358402
Style Other
Bedrooms 5
Year Built 2005
Lot Size 7,840 Sqft
Acres 0.18
Property Sub-Type Freehold
Source Association of Interior REALTORS®
Property Description
Location
Province BC
Zoning Unknown
Rooms
Kitchen 2.0
Extra Room 1 Lower level 12'11'' x 19'9'' Storage
Extra Room 2 Lower level 9'11'' x 12'10'' Primary Bedroom
Extra Room 3 Lower level 17'0'' x 11'8'' Living room
Extra Room 4 Lower level 18'10'' x 13'7'' Kitchen
Extra Room 5 Lower level 13'8'' x 6'4'' Foyer
Extra Room 6 Lower level 10'0'' x 13'4'' Bedroom
Interior
Heating Forced air, See remarks
Cooling Central air conditioning
Flooring Carpeted, Hardwood, Tile
Exterior
Parking Features Yes
Garage Spaces 2.0
Garage Description 2
View Y/N No
Total Parking Spaces 2
Private Pool No
Building
Story 2
Sewer Municipal sewage system
Architectural Style Other
Others
Ownership Freehold






