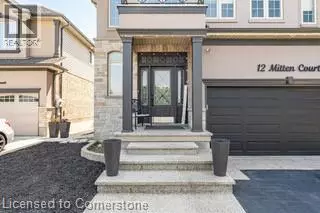12 MITTEN Court Hamilton, ON L8W0B3
4 Beds
1 Bath
3,503 SqFt
UPDATED:
Key Details
Property Type Single Family Home
Sub Type Freehold
Listing Status Active
Purchase Type For Sale
Square Footage 3,503 sqft
Price per Sqft $342
Subdivision 187 - Randall/Eleanor
MLS® Listing ID 40759473
Style 2 Level
Bedrooms 4
Half Baths 1
Year Built 2012
Property Sub-Type Freehold
Source Cornerstone - Hamilton-Burlington
Property Description
Location
Province ON
Rooms
Kitchen 0.0
Extra Room 1 Second level 10'11'' x 13'0'' Bedroom
Extra Room 2 Second level 13'8'' x 10'10'' Bedroom
Extra Room 3 Second level 17'9'' x 17'2'' Primary Bedroom
Extra Room 4 Second level 17'9'' x 14'0'' Family room
Extra Room 5 Basement 28'1'' x 31'7'' Recreation room
Extra Room 6 Basement 13'3'' x 11'9'' Bedroom
Interior
Heating Forced air,
Cooling Central air conditioning
Fireplaces Number 1
Exterior
Parking Features Yes
View Y/N No
Total Parking Spaces 6
Private Pool No
Building
Story 2
Sewer Municipal sewage system
Architectural Style 2 Level
Others
Ownership Freehold






