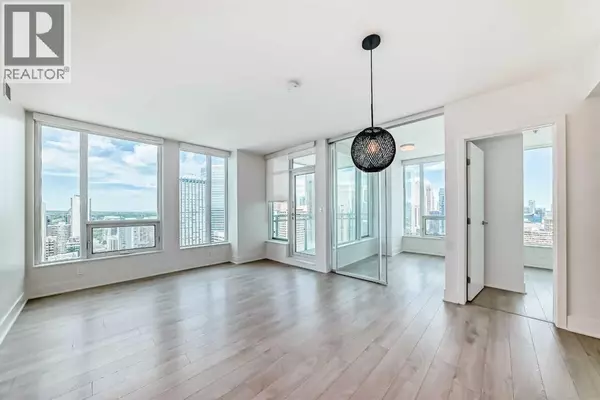2706, 901 10 Avenue SW Calgary, AB T2R0B5
2 Beds
2 Baths
902 SqFt
UPDATED:
Key Details
Property Type Condo
Sub Type Condominium/Strata
Listing Status Active
Purchase Type For Sale
Square Footage 902 sqft
Price per Sqft $576
Subdivision Beltline
MLS® Listing ID A2247898
Bedrooms 2
Condo Fees $783/mo
Year Built 2016
Property Sub-Type Condominium/Strata
Source Calgary Real Estate Board
Property Description
Location
Province AB
Rooms
Kitchen 1.0
Extra Room 1 Main level 13.08 Ft x 8.33 Ft Kitchen
Extra Room 2 Main level 13.08 Ft x 6.17 Ft Dining room
Extra Room 3 Main level 13.08 Ft x 12.92 Ft Living room
Extra Room 4 Main level 11.58 Ft x 10.00 Ft Primary Bedroom
Extra Room 5 Main level 10.00 Ft x 9.50 Ft Bedroom
Extra Room 6 Main level 6.58 Ft x 10.17 Ft Office
Interior
Heating Forced air
Cooling Central air conditioning
Flooring Ceramic Tile, Laminate
Exterior
Parking Features Yes
Community Features Pets Allowed With Restrictions
View Y/N No
Total Parking Spaces 1
Private Pool No
Building
Story 33
Others
Ownership Condominium/Strata






