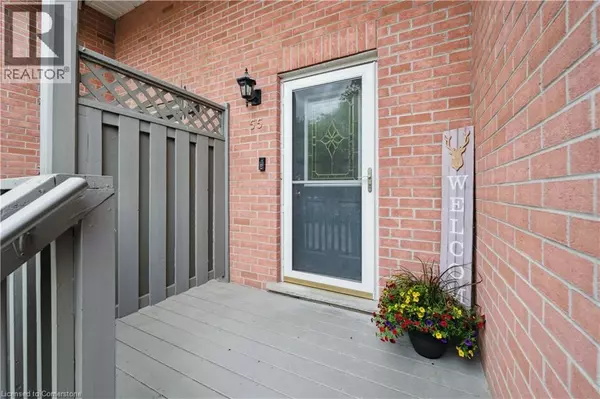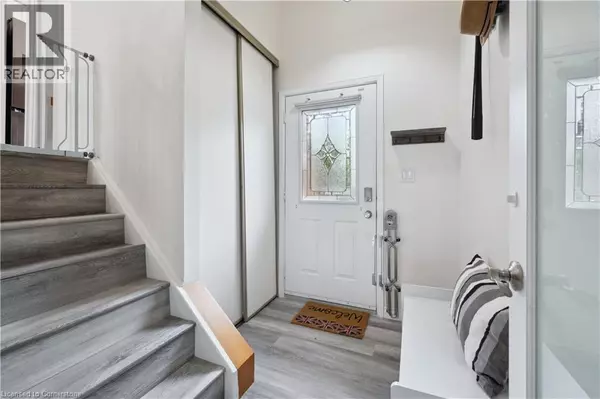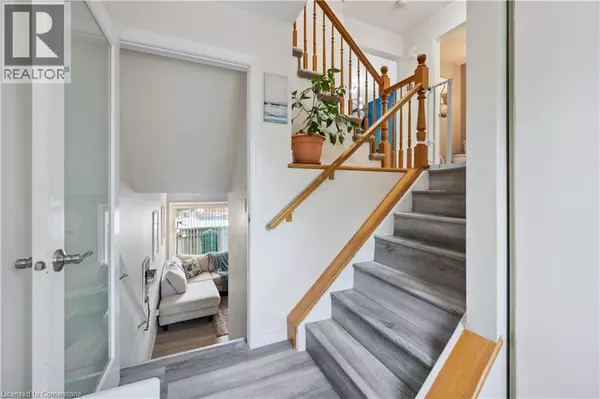245 BISHOP ST South #55 Cambridge, ON N3H5N2
2 Beds
2 Baths
1,374 SqFt
UPDATED:
Key Details
Property Type Condo
Sub Type Condominium
Listing Status Active
Purchase Type For Sale
Square Footage 1,374 sqft
Price per Sqft $378
Subdivision 53 - Preston South
MLS® Listing ID 40759417
Style 2 Level
Bedrooms 2
Half Baths 1
Condo Fees $470/mo
Year Built 1992
Property Sub-Type Condominium
Source Cornerstone - Waterloo Region
Property Description
Location
Province ON
Rooms
Kitchen 1.0
Extra Room 1 Third level 4'7'' x 4'9'' 2pc Bathroom
Extra Room 2 Third level 9'5'' x 14'2'' Living room
Extra Room 3 Third level 8'5'' x 12'0'' Dining room
Extra Room 4 Third level 15'2'' x 9'3'' Kitchen
Extra Room 5 Lower level 3'10'' x 4'3'' Utility room
Extra Room 6 Lower level 17'8'' x 12'5'' Recreation room
Interior
Heating Forced air
Cooling Central air conditioning
Fireplaces Number 1
Fireplaces Type Other - See remarks
Exterior
Parking Features Yes
Community Features Quiet Area, School Bus
View Y/N No
Total Parking Spaces 2
Private Pool No
Building
Story 2
Sewer Municipal sewage system
Architectural Style 2 Level
Others
Ownership Condominium






