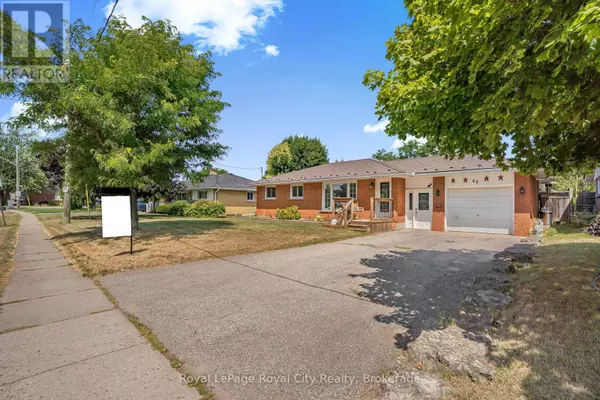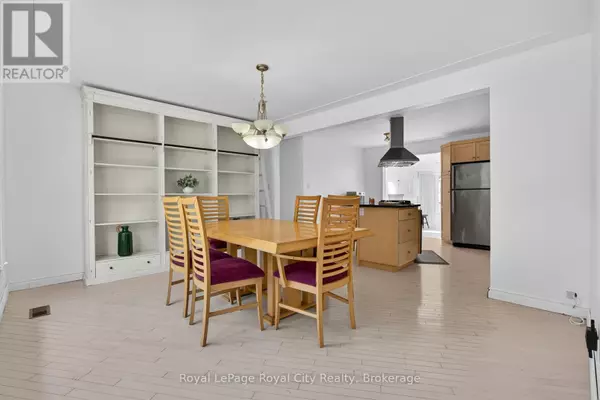68 SUNSET BOULEVARD Cambridge, ON N1S1A7
4 Beds
2 Baths
1,100 SqFt
UPDATED:
Key Details
Property Type Single Family Home
Sub Type Freehold
Listing Status Active
Purchase Type For Sale
Square Footage 1,100 sqft
Price per Sqft $754
MLS® Listing ID X12339297
Style Bungalow
Bedrooms 4
Property Sub-Type Freehold
Source OnePoint Association of REALTORS®
Property Description
Location
Province ON
Rooms
Kitchen 1.0
Extra Room 1 Basement 3.74 m X 2.96 m Bathroom
Extra Room 2 Basement 4.38 m X 3.47 m Utility room
Extra Room 3 Basement 4.69 m X 6.5 m Recreational, Games room
Extra Room 4 Basement 6.26 m X 3.41 m Bedroom
Extra Room 5 Main level 3.52 m X 4.57 m Dining room
Extra Room 6 Main level 3.44 m X 5.65 m Kitchen
Interior
Heating Forced air
Cooling Central air conditioning
Fireplaces Number 2
Exterior
Parking Features Yes
View Y/N No
Total Parking Spaces 5
Private Pool Yes
Building
Story 1
Sewer Sanitary sewer
Architectural Style Bungalow
Others
Ownership Freehold






