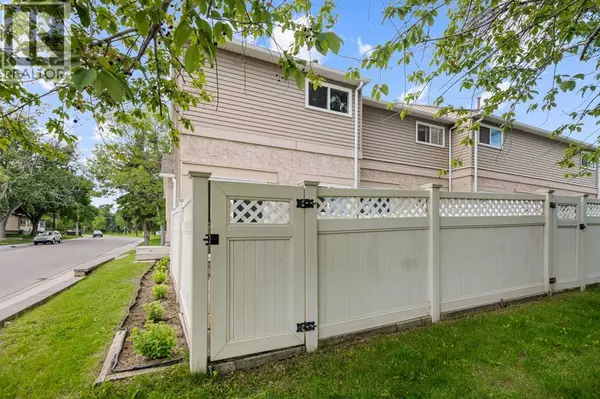1, 5520 1 Avenue SE Calgary, AB T2A5Z7
4 Beds
2 Baths
1,231 SqFt
UPDATED:
Key Details
Property Type Condo
Sub Type Condominium/Strata
Listing Status Active
Purchase Type For Sale
Square Footage 1,231 sqft
Price per Sqft $259
Subdivision Penbrooke Meadows
MLS® Listing ID A2246163
Bedrooms 4
Half Baths 1
Condo Fees $437/mo
Year Built 1977
Property Sub-Type Condominium/Strata
Source Calgary Real Estate Board
Property Description
Location
Province AB
Rooms
Kitchen 1.0
Extra Room 1 Basement 15.58 Ft x 14.33 Ft Family room
Extra Room 2 Basement 8.50 Ft x 7.58 Ft Laundry room
Extra Room 3 Basement 5.92 Ft x 5.17 Ft Furnace
Extra Room 4 Basement 15.67 Ft x 10.42 Ft Storage
Extra Room 5 Main level 16.33 Ft x 10.83 Ft Living room
Extra Room 6 Main level 9.75 Ft x 8.42 Ft Kitchen
Interior
Heating Forced air
Cooling None
Flooring Carpeted, Laminate
Exterior
Parking Features No
Fence Fence
Community Features Pets Allowed With Restrictions
View Y/N No
Total Parking Spaces 2
Private Pool No
Building
Story 2
Others
Ownership Condominium/Strata






