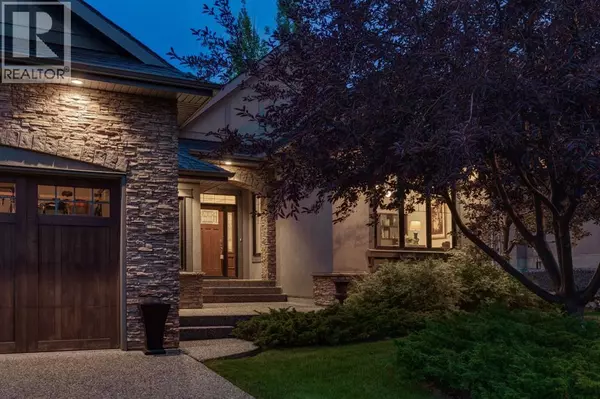9 Elmont View SW Calgary, AB T3H0K5
3 Beds
3 Baths
1,930 SqFt
UPDATED:
Key Details
Property Type Single Family Home
Sub Type Bare Land Condo
Listing Status Active
Purchase Type For Sale
Square Footage 1,930 sqft
Price per Sqft $696
Subdivision Springbank Hill
MLS® Listing ID A2247925
Style Bungalow
Bedrooms 3
Half Baths 1
Condo Fees $510/mo
Year Built 2008
Lot Size 6,716 Sqft
Acres 0.15419376
Property Sub-Type Bare Land Condo
Source Calgary Real Estate Board
Property Description
Location
Province AB
Rooms
Kitchen 1.0
Extra Room 1 Lower level 19.42 Ft x 17.00 Ft Recreational, Games room
Extra Room 2 Lower level 13.08 Ft x 13.00 Ft Bedroom
Extra Room 3 Lower level 13.92 Ft x 12.67 Ft Bedroom
Extra Room 4 Lower level 11.83 Ft x 10.00 Ft Other
Extra Room 5 Lower level 14.17 Ft x 13.00 Ft Exercise room
Extra Room 6 Lower level 6.75 Ft x 6.75 Ft Storage
Interior
Heating Forced air, In Floor Heating
Cooling Central air conditioning
Flooring Carpeted, Ceramic Tile, Hardwood
Fireplaces Number 2
Exterior
Parking Features Yes
Garage Spaces 2.0
Garage Description 2
Fence Partially fenced
Community Features Pets Allowed
View Y/N No
Total Parking Spaces 4
Private Pool No
Building
Lot Description Landscaped, Underground sprinkler
Story 1
Architectural Style Bungalow
Others
Ownership Bare Land Condo






