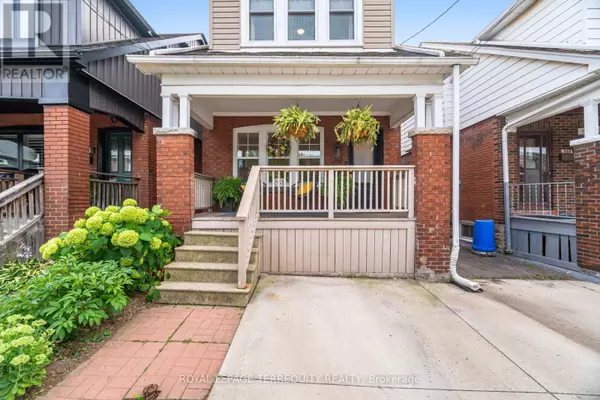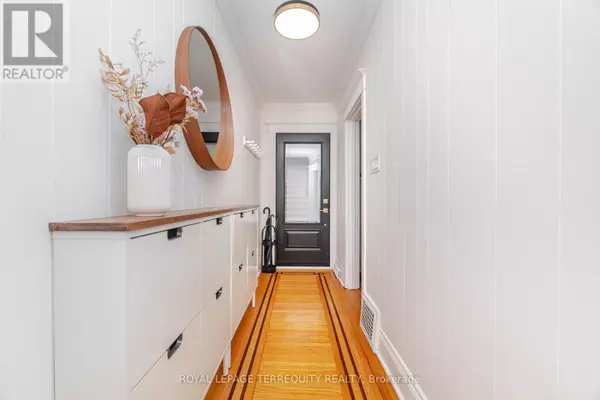261 HOMEWOOD AVENUE Hamilton (kirkendall), ON L8P2M7
3 Beds
2 Baths
700 SqFt
UPDATED:
Key Details
Property Type Single Family Home
Sub Type Freehold
Listing Status Active
Purchase Type For Sale
Square Footage 700 sqft
Price per Sqft $1,141
Subdivision Kirkendall
MLS® Listing ID X12342189
Bedrooms 3
Property Sub-Type Freehold
Source Toronto Regional Real Estate Board
Property Description
Location
Province ON
Rooms
Kitchen 1.0
Extra Room 1 Second level 3.38 m X 2.92 m Primary Bedroom
Extra Room 2 Second level 2.92 m X 2.69 m Bedroom 2
Extra Room 3 Second level 3.15 m X 2.69 m Bedroom 3
Extra Room 4 Second level 1.42 m X 2.9 m Bathroom
Extra Room 5 Basement 4.62 m X 2.51 m Living room
Extra Room 6 Basement 1.68 m X 2.95 m Bathroom
Interior
Heating Forced air
Cooling Central air conditioning
Flooring Hardwood, Tile
Exterior
Parking Features No
Fence Fully Fenced, Fenced yard
View Y/N Yes
View City view
Total Parking Spaces 1
Private Pool No
Building
Lot Description Landscaped
Story 2
Sewer Sanitary sewer
Others
Ownership Freehold






