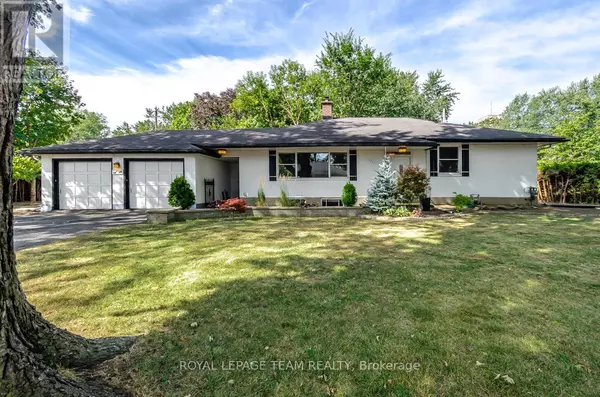
850 KILLEEN AVENUE Ottawa, ON K2A2X7
3 Beds
3 Baths
1,100 SqFt
UPDATED:
Key Details
Property Type Single Family Home
Sub Type Freehold
Listing Status Active
Purchase Type For Rent
Square Footage 1,100 sqft
Subdivision 5201 - Mckellar Heights/Glabar Park
MLS® Listing ID X12355313
Style Bungalow
Bedrooms 3
Half Baths 1
Property Sub-Type Freehold
Source Ottawa Real Estate Board
Property Description
Location
Province ON
Rooms
Kitchen 1.0
Extra Room 1 Main level 4.55 m X 3.43 m Primary Bedroom
Extra Room 2 Main level 4.55 m X 2.97 m Bedroom 2
Extra Room 3 Main level 3.48 m X 2.39 m Bedroom 3
Extra Room 4 Main level 4.29 m X 3 m Kitchen
Extra Room 5 Main level 7.52 m X 4.22 m Family room
Extra Room 6 Main level 6.58 m X 4.32 m Living room
Interior
Heating Forced air
Cooling Central air conditioning
Fireplaces Number 2
Exterior
Parking Features Yes
View Y/N No
Total Parking Spaces 6
Private Pool No
Building
Story 1
Sewer Sanitary sewer
Architectural Style Bungalow
Others
Ownership Freehold
Acceptable Financing Monthly
Listing Terms Monthly







