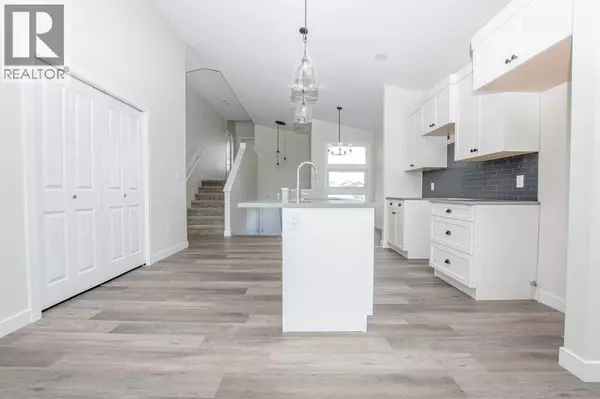
10613 133 Avenue Grande Prairie, AB T8X0W5
5 Beds
3 Baths
1,352 SqFt
UPDATED:
Key Details
Property Type Single Family Home
Sub Type Freehold
Listing Status Active
Purchase Type For Sale
Square Footage 1,352 sqft
Price per Sqft $458
Subdivision Arbour Hills
MLS® Listing ID A2251663
Style Bi-level
Bedrooms 5
Year Built 2025
Lot Size 5,360 Sqft
Acres 0.12305848
Property Sub-Type Freehold
Source Grande Prairie & Area Association of REALTORS®
Property Description
Location
Province AB
Rooms
Kitchen 0.0
Extra Room 1 Lower level 9.17 Ft x 9.50 Ft Bedroom
Extra Room 2 Lower level .00 Ft x .00 Ft 4pc Bathroom
Extra Room 3 Lower level 11.33 Ft x 9.42 Ft Bedroom
Extra Room 4 Main level 9.42 Ft x 9.50 Ft Bedroom
Extra Room 5 Main level 9.42 Ft x 9.00 Ft Bedroom
Extra Room 6 Main level .00 Ft x .00 Ft 4pc Bathroom
Interior
Heating Forced air
Cooling None
Flooring Carpeted, Vinyl Plank
Exterior
Parking Features Yes
Garage Spaces 2.0
Garage Description 2
Fence Not fenced
View Y/N No
Total Parking Spaces 4
Private Pool No
Building
Architectural Style Bi-level
Others
Ownership Freehold







