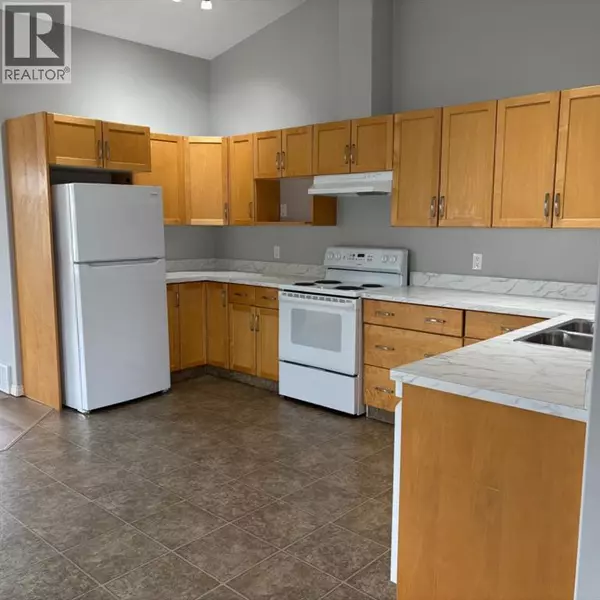
10233 120A Avenue Grande Prairie, AB T8V0M7
3 Beds
2 Baths
706 SqFt
UPDATED:
Key Details
Property Type Single Family Home
Sub Type Freehold
Listing Status Active
Purchase Type For Sale
Square Footage 706 sqft
Price per Sqft $389
Subdivision Northridge
MLS® Listing ID A2259979
Style Bi-level
Bedrooms 3
Half Baths 1
Year Built 2005
Lot Size 3,644 Sqft
Acres 0.08366988
Property Sub-Type Freehold
Source Grande Prairie & Area Association of REALTORS®
Property Description
Location
Province AB
Rooms
Kitchen 0.0
Extra Room 1 Basement Measurements not available 4pc Bathroom
Extra Room 2 Basement 13.17 Ft x 9.92 Ft Primary Bedroom
Extra Room 3 Basement 9.83 Ft x 9.25 Ft Bedroom
Extra Room 4 Basement 9.33 Ft x 7.08 Ft Bedroom
Extra Room 5 Main level Measurements not available 2pc Bathroom
Interior
Heating Forced air,
Cooling None
Flooring Carpeted, Linoleum, Vinyl
Exterior
Parking Features No
Fence Fence
View Y/N No
Total Parking Spaces 2
Private Pool No
Building
Architectural Style Bi-level
Others
Ownership Freehold







