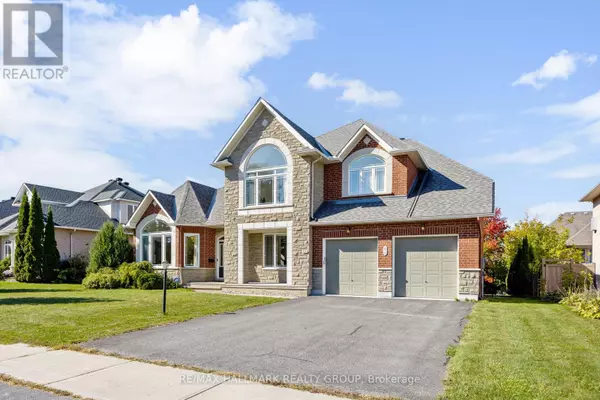
60 WINDING WAY Ottawa, ON K2G6Y6
4 Beds
4 Baths
3,500 SqFt
Open House
Thu Oct 09, 5:00pm - 7:00pm
UPDATED:
Key Details
Property Type Single Family Home
Sub Type Freehold
Listing Status Active
Purchase Type For Sale
Square Footage 3,500 sqft
Price per Sqft $457
Subdivision 7710 - Barrhaven East
MLS® Listing ID X12449160
Bedrooms 4
Half Baths 1
Property Sub-Type Freehold
Source Ottawa Real Estate Board
Property Description
Location
Province ON
Rooms
Kitchen 1.0
Extra Room 1 Second level 4.17 m X 6.46 m Bedroom 2
Extra Room 2 Second level 3.64 m X 4.89 m Bedroom 3
Extra Room 3 Second level 3.8 m X 4.44 m Bedroom 4
Extra Room 4 Second level 2.81 m X 1.54 m Bathroom
Extra Room 5 Second level 3.66 m X 1.83 m Bathroom
Extra Room 6 Second level 9.62 m X 4.7 m Primary Bedroom
Interior
Heating Forced air
Cooling Central air conditioning
Exterior
Parking Features Yes
View Y/N No
Total Parking Spaces 6
Private Pool No
Building
Story 2
Sewer Sanitary sewer
Others
Ownership Freehold
Virtual Tour https://youtu.be/QYIFiUH7TcA







