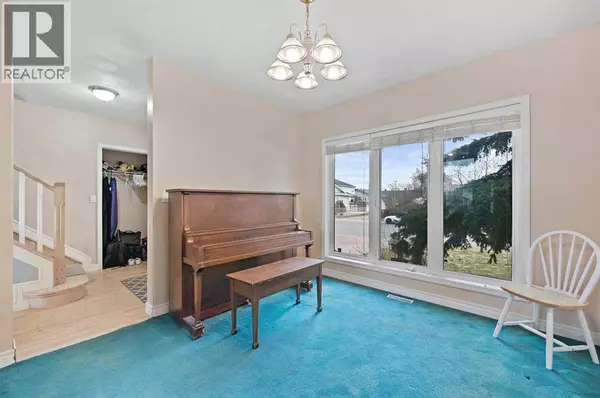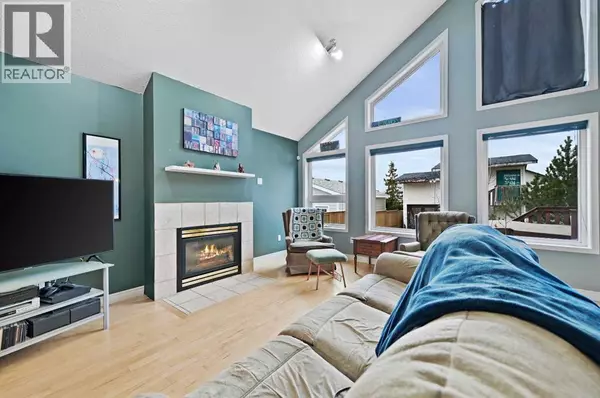
1106 Stevens Street Crossfield, AB T0M0S0
5 Beds
3 Baths
1,712 SqFt
UPDATED:
Key Details
Property Type Single Family Home
Sub Type Freehold
Listing Status Active
Purchase Type For Sale
Square Footage 1,712 sqft
Price per Sqft $277
MLS® Listing ID A2268508
Bedrooms 5
Half Baths 1
Year Built 1994
Lot Size 6,330 Sqft
Acres 6330.0
Property Sub-Type Freehold
Source Calgary Real Estate Board
Property Description
Location
Province AB
Rooms
Kitchen 1.0
Extra Room 1 Basement 15.92 Ft x 13.83 Ft Recreational, Games room
Extra Room 2 Basement 9.42 Ft x 9.33 Ft Bedroom
Extra Room 3 Basement 13.42 Ft x 10.00 Ft Bedroom
Extra Room 4 Basement 6.58 Ft x 5.08 Ft Storage
Extra Room 5 Basement 8.33 Ft x 5.33 Ft Furnace
Extra Room 6 Main level 14.92 Ft x 14.50 Ft Living room
Interior
Heating Forced air
Cooling None
Flooring Carpeted, Hardwood, Linoleum
Fireplaces Number 1
Exterior
Parking Features Yes
Garage Spaces 2.0
Garage Description 2
Fence Fence
View Y/N No
Total Parking Spaces 4
Private Pool No
Building
Story 2
Others
Ownership Freehold







