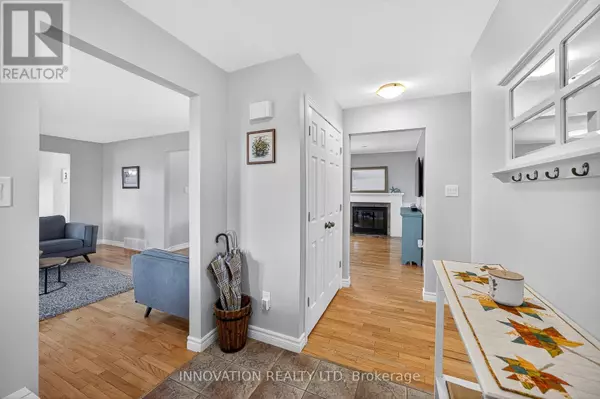
201 GREYSTONE CRESCENT Mississippi Mills, ON K0A1A0
5 Beds
3 Baths
1,500 SqFt
UPDATED:
Key Details
Property Type Single Family Home
Sub Type Freehold
Listing Status Active
Purchase Type For Sale
Square Footage 1,500 sqft
Price per Sqft $566
Subdivision 912 - Mississippi Mills (Ramsay) Twp
MLS® Listing ID X12519468
Style Bungalow
Bedrooms 5
Property Sub-Type Freehold
Source Ottawa Real Estate Board
Property Description
Location
Province ON
Rooms
Kitchen 1.0
Extra Room 1 Basement 7.21 m X 6.62 m Recreational, Games room
Extra Room 2 Basement 4.78 m X 4.6 m Utility room
Extra Room 3 Basement 2.2 m X 2.1 m Bathroom
Extra Room 4 Basement 3.78 m X 2.67 m Bedroom 4
Extra Room 5 Basement 2.99 m X 2.95 m Bedroom 5
Extra Room 6 Basement 3.73 m X 3.47 m Den
Interior
Heating Forced air
Cooling Central air conditioning
Fireplaces Number 2
Exterior
Parking Features Yes
Community Features School Bus
View Y/N No
Total Parking Spaces 10
Private Pool Yes
Building
Story 1
Sewer Septic System
Architectural Style Bungalow
Others
Ownership Freehold
Virtual Tour https://youriguide.com/201_greystone_crescent_mississippi_mills_on







