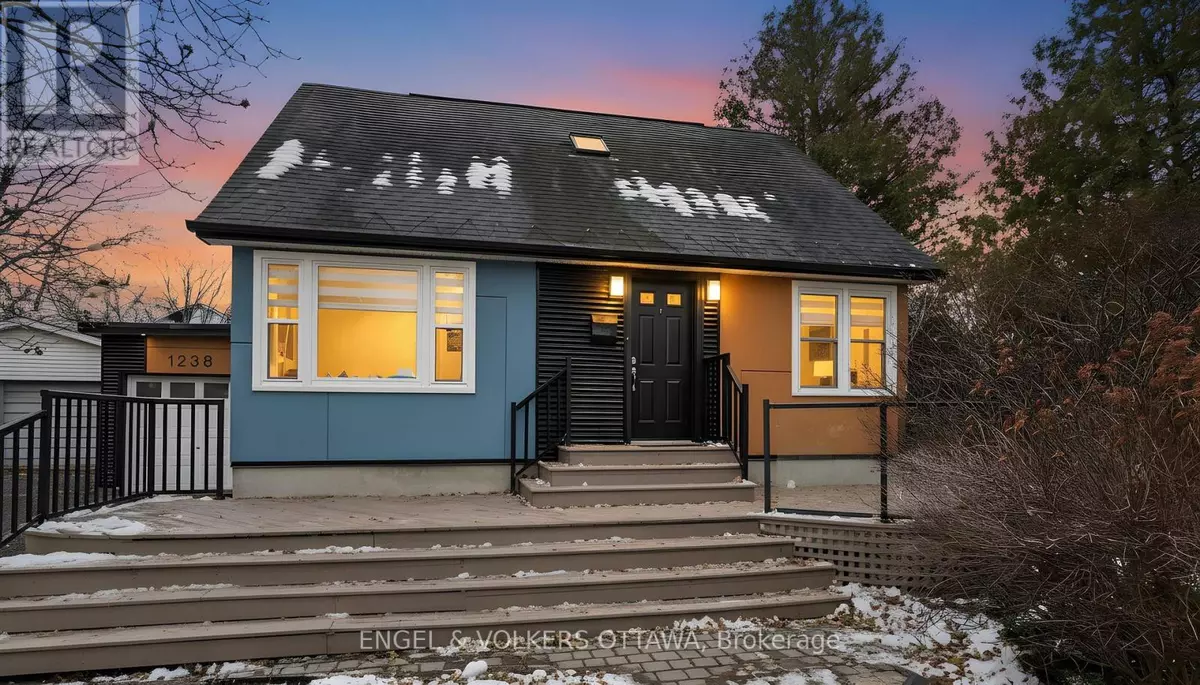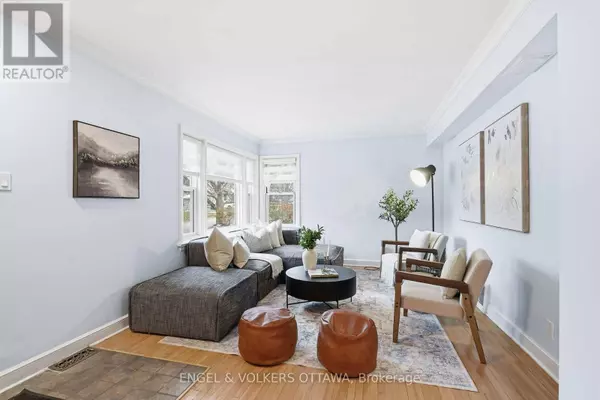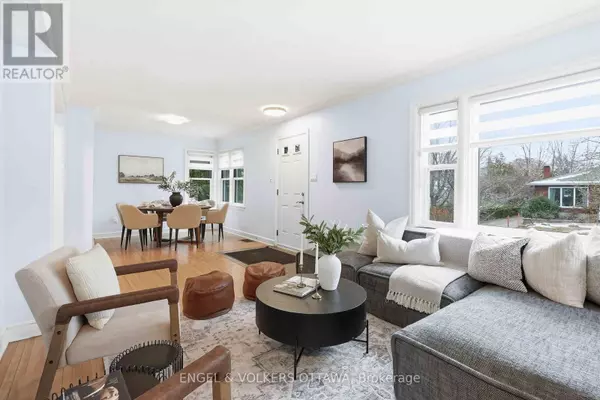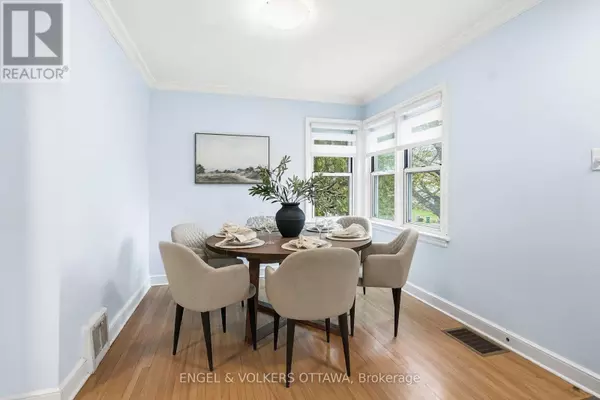
1238 CHEVERTON AVENUE Ottawa, ON K1H7P6
3 Beds
3 Baths
1,100 SqFt
Open House
Sun Nov 23, 2:00pm - 4:00pm
UPDATED:
Key Details
Property Type Single Family Home
Sub Type Freehold
Listing Status Active
Purchase Type For Sale
Square Footage 1,100 sqft
Price per Sqft $740
Subdivision 3605 - Alta Vista
MLS® Listing ID X12562422
Bedrooms 3
Property Sub-Type Freehold
Source Ottawa Real Estate Board
Property Description
Location
Province ON
Rooms
Kitchen 1.0
Extra Room 1 Second level 2.77 m X 3.6 m Bedroom 2
Extra Room 2 Second level 3.33 m X 3.6 m Bedroom
Extra Room 3 Second level 2.57 m X 1.42 m Bathroom
Extra Room 4 Basement 3.8 m X 4.01 m Utility room
Extra Room 5 Basement 7.92 m X 3.86 m Recreational, Games room
Extra Room 6 Basement 3.4 m X 3.73 m Bathroom
Interior
Heating Forced air
Cooling Central air conditioning
Exterior
Parking Features Yes
View Y/N No
Total Parking Spaces 4
Private Pool No
Building
Story 2
Sewer Sanitary sewer
Others
Ownership Freehold
Virtual Tour https://listings.insideoutmedia.ca/videos/019a97a7-edf9-734b-9e16-69e03d9c8131







